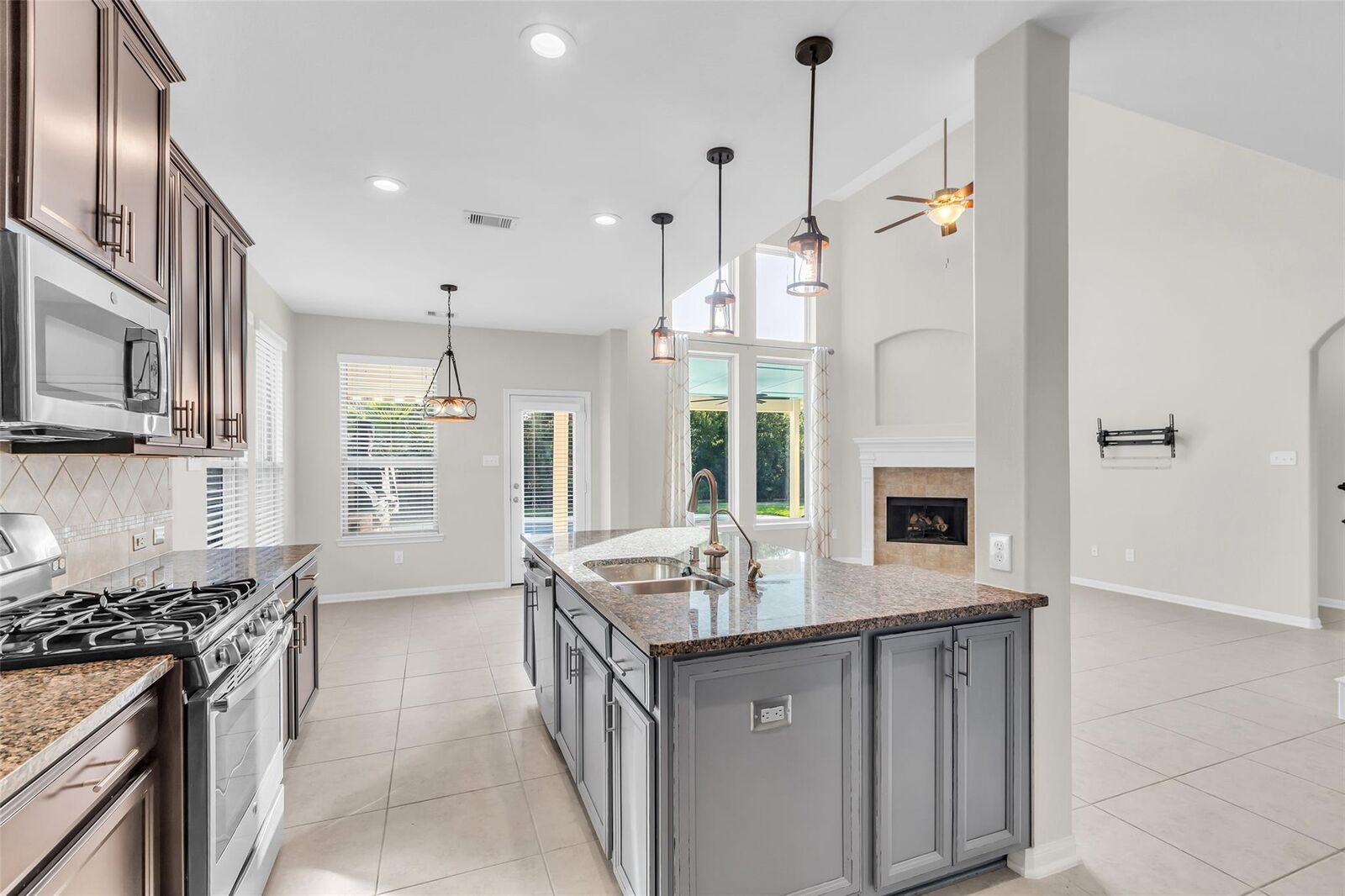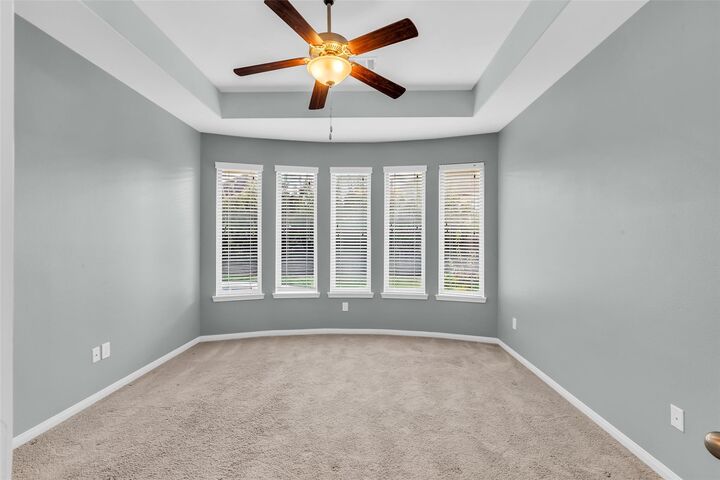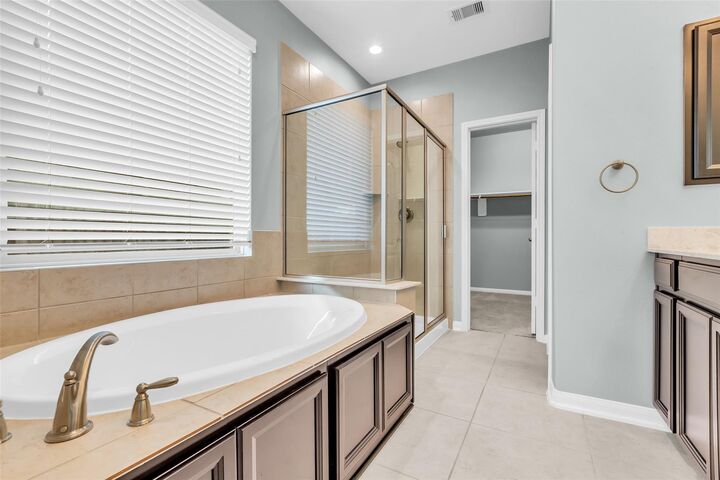


Listing Courtesy of: HOUSTON / Coldwell Banker Realty / Catherine "Cathy" Lakey
2645 Ivy Wood Lane Conroe, TX 77385
Active (115 Days)
$450,000 (USD)
OPEN HOUSE TIMES
-
OPENSat, Nov 221:00 pm - 3:00 pm
Description
Don't miss out on this incredible value for a 4-bedroom 3.5-bath home with a true 3-car garage, pool/spa, outdoor kitchen featuring a pizza oven, and over 50K in recent upgrades! Enjoy premium outdoor living space, generator, and immaculate interior. Located in a sought-after community with trails, pool, playground, and top-ranked schools. Features include fresh paint, hard surface floors, upgraded lighting/hardware, water softener, and custom-built patio. The chef's kitchen boasts stainless appliances, abundant prep space, and oversized island. Relax in the secluded owner's retreat with luxurious bath and walk-in closet. Spacious secondary bedrooms, two baths and game room upstairs.
MLS #:
75018412
75018412
Taxes
$11,991(2025)
$11,991(2025)
Lot Size
7,135 SQFT
7,135 SQFT
Type
Single-Family Home
Single-Family Home
Year Built
2016
2016
Style
Traditional
Traditional
School District
11 - Conroe
11 - Conroe
County
Montgomery County
Montgomery County
Community
Meadows at Imperial Oaks 04
Meadows at Imperial Oaks 04
Listed By
Catherine "Cathy" Lakey, Coldwell Banker Realty
Source
HOUSTON
Last checked Nov 22 2025 at 11:53 AM GMT+0000
HOUSTON
Last checked Nov 22 2025 at 11:53 AM GMT+0000
Bathroom Details
- Full Bathrooms: 3
- Half Bathroom: 1
Interior Features
- Dryer Included
- Refrigerator Included
- Washer Included
- Formal Entry/Foyer
- Crown Molding
- Dishwasher
- Microwave
- Disposal
- Laundry: Washer Hookup
- Laundry: Electric Dryer Hookup
- Primary Bed - 1st Floor
- High Ceilings
- En-Suite Bath
- Walk-In Closet(s)
- Oven
- Windows: Window Coverings
- Split Plan
- Gas Oven
- Gas Range
- Water Softener
- 3 Bedrooms Up
- Vaulted Ceiling
Kitchen
- Kitchen Open to Family Room
- Pantry
- Kitchen Island
- Breakfast Bar
Subdivision
- Meadows At Imperial Oaks 04
Lot Information
- 0 Up to 1/4 Acre
- Subdivided
Property Features
- Fireplace: 1
- Fireplace: Gas Log
- Foundation: Slab
Heating and Cooling
- Zoned
- Natural Gas
- Electric
- Ceiling Fan(s)
Pool Information
- Fiberglass
- Pool With Hot Tub Attached
Homeowners Association Information
- Dues: $750/Annually
Flooring
- Carpet
- Tile
Exterior Features
- Roof: Composition
Utility Information
- Sewer: Public Sewer
- Energy: Thermostat
School Information
- Elementary School: Kaufman Elementary School
- Middle School: Irons Junior High School
- High School: Oak Ridge High School
Garage
- Attached Garage
Parking
- Attached
- Total: 3
- Double-Wide Driveway
- Garage Door Opener
Stories
- 2
Living Area
- 2,574 sqft
Location
Disclaimer: Copyright 2025 Houston Association of Realtors. All rights reserved. This information is deemed reliable, but not guaranteed. The information being provided is for consumers’ personal, non-commercial use and may not be used for any purpose other than to identify prospective properties consumers may be interested in purchasing. Data last updated 11/22/25 03:53

